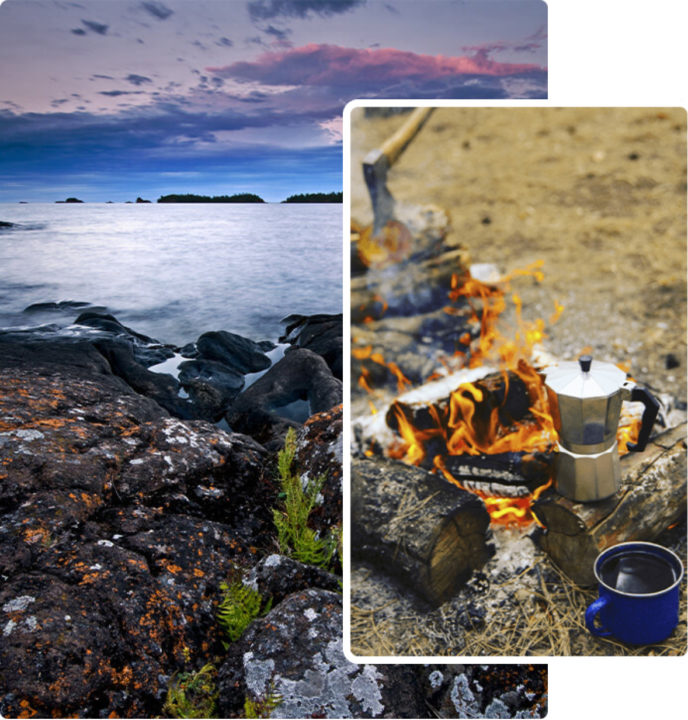Champion Mine Michigan
The below is information of the Champion Mine from the US Department of Inter National Park Service.
“The major mining and support buildings are clustered around the E shaft. Each shaft had its shaft house and hoist house, as well as boiler houses and other support buildings. There were also “drys”(locker and changing buildings), the later ones of which had showers. Most of these buildings have been demolished. Some foundations are visible. Others are thoroughly over grown and would take another investigation to locate. The only shaft house remaining is that of E shaft, also known as No. 4 Shaft House. It is an 83-foot-high steel frame and metal-sided structure with multiple gables and shed roofs, currently being used as the township water supply building. Water is pumped from the shaft and piped throughout the township.”
Reference from: United States Department of the Interior National Park Service, National Register of Historic Places Continuation Sheet, pg. 4 of section 7.

Buildings of the Mine
“The other principle mine buildings are the Machine and Blacksmith Shops, Engine Houses, and the Champion Mine Office Building, as the E Location. Also found at the E Location are secondary mine support buildings such as the medical dispensary, foreman’s office, oil house, and a tank structure. Two stone powder houses were built at some distance from the developed area. Many mine buildings were built with red sandstone or mine rock, a blackish-red igneous rock.
Reference from: United States Department of the Interior National Park Service, National Register of Historic Places Continuation Sheet, pg. 5 of section 7.
-

Hoist House -

Dry House and #4 Headframe -

Machine Shop at the Centennial Mine -

Dry House on the left, Oil House on the right -

Mine Captain’s House -

Foundation for the guidelines that would go into the Hoist House -

Foundations of Shaft #3 still stand -

Hoist House looking at Shaft #4 -

This water tower used to serve Houghton and Hancock though no longer in use today. -

Hoist House with the hoist cable coming into the building through the window
Copper Range Railroad
“The mine community was served by the Copper Range Railroad which ran near Shaft Road. This railroad is no longer in operation, and its depot has been demolished. The tracks have been removed, but the railbed is occasionally discernable. The rail bed is being used on the south end of town as the approach road for a public works project to improve the township water system. It is also a State Snowmobile Trail.”
Reference from: United States Department of the Interior National Park Service, National Register of Historic Places Continuation Sheet, pg. 1 of section 7.
-

Foundations of the old railroad trestle -

Tree growth now covers the railroad foundations -

Rail car used to move ore still preserved on location
Mine Tailings
Another major physical feature of Painesdale is the tailings pile. The pile of waste rock covers an area approximately 600’ x 800’, and is approximately 100’ high, in an irregular pile placed in a valley. The tailings are prominent in most of the southern part of Painesdale and very evident from the southern approach road from Chassell. The view from Seeberville is focused on the tailings which may be part of the reason that Seeberville was considered a poor neighborhood.
Reference from: United States Department of the Interior National Park Service, National Register of Historic Places Continuation Sheet, pg. 2 of section 7.
-

Mine Tailings are still being moved around today
Residential Buildings
The residential areas were constructed in “locations” according to the mine shafts they were intended to serve. The stated original planning concept was that each location was to house the workers for a particular shaft. There are now three such locations: B, C, and E, in order north to south. D Location existed in the early years but seems to have been consumed by C and E Locations. Shaft A was not fully developed and Shaft F was abandoned early in the mine’s development. E Location, the first to be built, was added to when company officers’ and additional workers’ housing was built; part of the addition is known and platted as Seeberville.
The ”locations” developed neighborhood identities as the community assigned desirable traits to them, and as their occupational pattern emerged. There seems to have been a natural status assigned to single houses over double houses. B Location is characterized by double houses, and C Location is primarily single houses with more privately built buildings on larger lots. This may explain the status associated with C Location. The company officers’ houses in the E Location Addition are grouped in an are know as “Snob Hill.” The Copper Range Company built houses in Painesdale nearly every year from 1899 to 1917.
Reference from: United States Department of the Interior National Park Service, National Register of Historic Places Continuation Sheet, pg. 3 of section 7.
-

Residential neighborhood of Painesdale
Information and Directions
Free tours hosted by the Champion Mining Association.
Phone: 906-231-5542
Mailing Address:
Painesdale Mine and Shaft
P.O. Box 332
Painesdale, MI 49955
Directions: Located 9 miles south of Houghton on M-26. At the intersection of Highway M-26 and the Painesdale-Chassell Road, turn east on the Chassell Road for about 1 block. Turn right and you will find this historic mineshaft house and other ruins.

